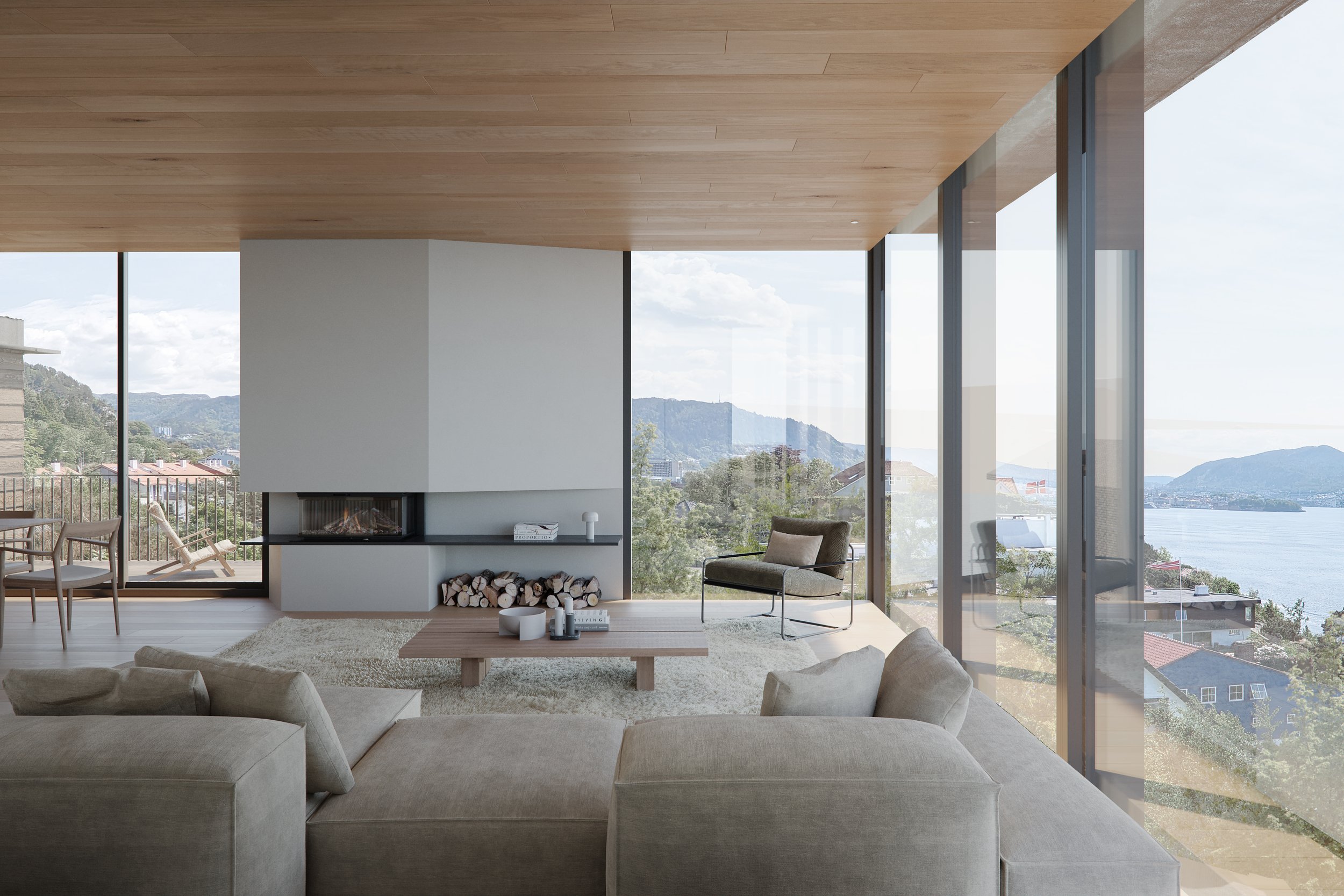PLASTCON &
GREENSTATION,
NATIONWIDE,
NORWAY
Plastcon and Greenstatjon are two large scale infrastructure projects in Norway designed to help in the fight against climate change, a waste to plastic to energy plan, and a new vision for electric car charging respectively. NRML was tasked with creating imagery that would connect with the Norwegian population and create a sense of wonder surrounding the projects. To achieve this we utilized the iconic Norwegian landscape, drawing a connection between nature and climate to create a feeling of optimism about our shared future. The images were inspired by the Norwegian National Romantic painting movement.
Client: local.no
casa dA
saudade,
Lisbon,
POrtugal
Casa da Saudade is situated on an iconic Lisbon street, Rua da Saudade, in the emblematic neighbourhood of Castelo de São Jorge. The project consists in the rehabilitation of a historic building into a three-storey townhouse.
By understanding and working with Portuguese materials and brands, the visualisation and styling effort evokes the spirit of our favourite city. With special detail paid to the tactility and materiality, fabrics, hammered stone, and ceramics come together to give the feeling that the home will offer.
HELLEBAKKEN,
BERGEN,
NORWAY
Hellebakken is a boutique villa development in Bergen on the west coast of Norway. Key image motivators were derived from the unique properties of the site, and the interior scheme was developed to acknowledge Scandinavian design with an elegant touch. Rich wood and light fabrics were used to accentuate and complement the custom joinery and architectural palette used throughout the project.
Architecture: James Barber/3RW
Client: Kaland
INCHEON
CITY HALL,
SEOUL,
SOUTH KOREA
A proposal for a new city hall in a dense urban site in Incheon. The local characteristics informed the image strategy, with an emphasis on an injection of nature into the urban setting.
Architecture by Studio Sunggi Park Engineering by ARUP
LOKKETONA,
BERGEN,
NORWAY
Lokketona is a development of 4 unique villas perched on a cliff in Bergen, Norway. For this design-led development, we developed an interior design scheme to emphasize the unique opportunity this development represented, with artistic touches and refined furniture choices in natural tones that speak to the site and location. The view was a primary driver for the project and formed an essential element for the sales and visual strategy of the project.
Architecture: 3RW arkitekter
Client: Bergens Byfortetting
ALCASSIMAS,
lIsbon,
portugal
A small scale development by renowned architects Atelier Fala, a considered approach was taken to ensure the interior design and styling approach complemented the energy of the architect’s vision. By working with a mix of Portuguese and international furniture items, a narrative was established that remained consistent with the overall project, giving the images a youthful and expressive quality designed to speak to a creative audience.
Client: FAW Partners
Architecture: Atelier Fala
SEOUL
COMPACT CITY,
SEOUL,
SOUTH KOREA
A proposal for the development of an urban area in central Seoul. The urban strategy was to create two dense towers, which gave the opportunity to give a significant part of the site back to nature as a roofscape over a commercial hub. Site photography was carefully gathered to ensure that despite the radical changes the project entails, that the existing urban fabric was maintained and celebrated, lending credence to the ambitious interventions.
Client: Studio Sunggi Park
Engineering: ARUP
EKORNVEGEN,
BERGEN,
NORWAY
For a family housing development in Bergen, we produced a series of calm and neutral images to provide a sense of being close to nature. As technology begins to enter our lives in an ever-more intrusive way, buyers are reminded of how the powerful influence and calming quality architecture can have on us.
Client: Bergens Byfortetting
Architecture: Kvalbein Korsøen
